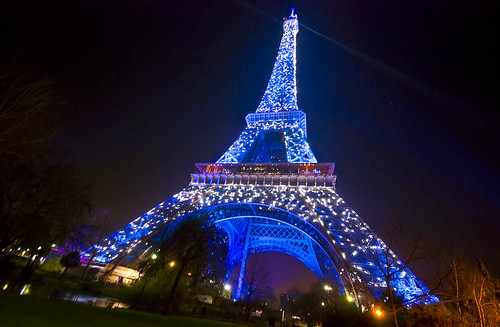Mass MOCA
I had the opportunity to visit Mass MoCa a couple of weeks ago and was very impressed by the restoration and re-design of the gallery spaces, and specifically the installation of Sol LeWitt: A Wall Drawing Retrospective, which occupy nearly an acre of specially built interior walls. Here are some images from that visit.
Labels: Architecture, Art, Colours, Design, Interior, Museum
















































