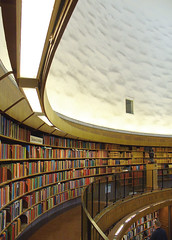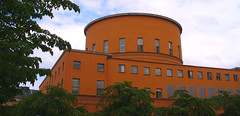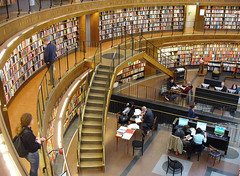Stockholm Stadsbibliotek
 Plan view of main floor
Plan view of main floor
 View of central core Café/Lounge
View of central core Café/Lounge
The design of the internal public space on the main floor incorporates a multi-level eating/lounge area that overlooks down into the circular core of the café and universal bar. All areas are fully accessible by a ramp system spiraling up and around the central space or by stairs at one end.
Two years later, on May 25, 2007, I walked for 3 hours in Stockholm in search of the Stadsbibliotek (1928) or the "poor city library in Stockholm" designed by Gunnar Asplund. Here's an excellent analysis about the design of the building: From, Formation and Transformation . What I saw made my already rewarding project experience an even better one.


Plan View (Picture Source:palladio.arch.kth.se)
Some of the similarities are uncanny: not just the circular form of the core but also the positioning of the stairs. It's ironic since I only discovered the Stadsbibliotek after my project was already finished. This and many more concurrent coincidences started my passion and pursuit for Scandinavian architecture, culture and design.
Labels: leeworkstudio, Travel



2 Comments:
Really neat Katrina ~:)
Glad you think so. Thanks!
Post a Comment
Subscribe to Post Comments [Atom]
<< Home